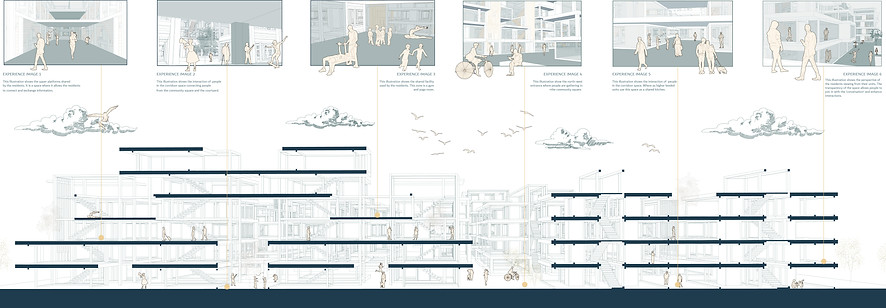top of page
PORTFOLIO
BRUNSWICK NORTH CO-HOUSING PROJECT
DESIGN INSPIRATION PRECEDENT: TRANSPARENT HOUSE JAPAN
The Transparent House in Japn inspired me with the idea of creating a Transparent Community living, where people are able to see what others are doing with the intention for more social interaction and strengthen the community relationship. I think the transparency breaks the isolated boundary of walls, so when live is 'exihited to others, it is more likely for people to make interactions with each other.

EXPLORATION IN CIRCULATION & MASSING ITERATIONS

FINAL ITERATIONS


DESIGN STATEMENT
The Transparent Cohousing project emphasises on the theme of ‘exposure’. With the intention to break up the isolation and solitariness within the community, the design of the units in this project heavily utilises steel framework and large glass panels to help ‘exhibit’ the living of the residents, thus, to manipulate a higher opportunity of social interaction between residents. With the vertical extensions of the space, unique zones that form as bridges between buildings will act as a collaborative space with the purpose to connect residents from different parts of the community.
MASSING FORMATION PROCESS





TRANSPARENT COMMUNITY SITE PLAN 1:250
4.jpg)
TRANSPARENT COMMUNITY SITE PLAN 1:125
5.jpg)
UNIT TYPOLOGY
3.jpg)
3.jpg)
3.jpg)
3.jpg)
3.jpg)
ISOMETRIC: NORTH-WEST

SECTION & EXPERIENCE IMAGES

FINAL OVER-VIEW

bottom of page